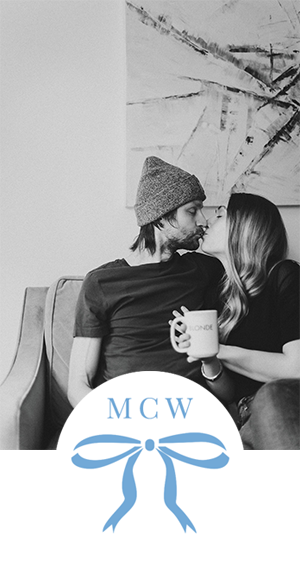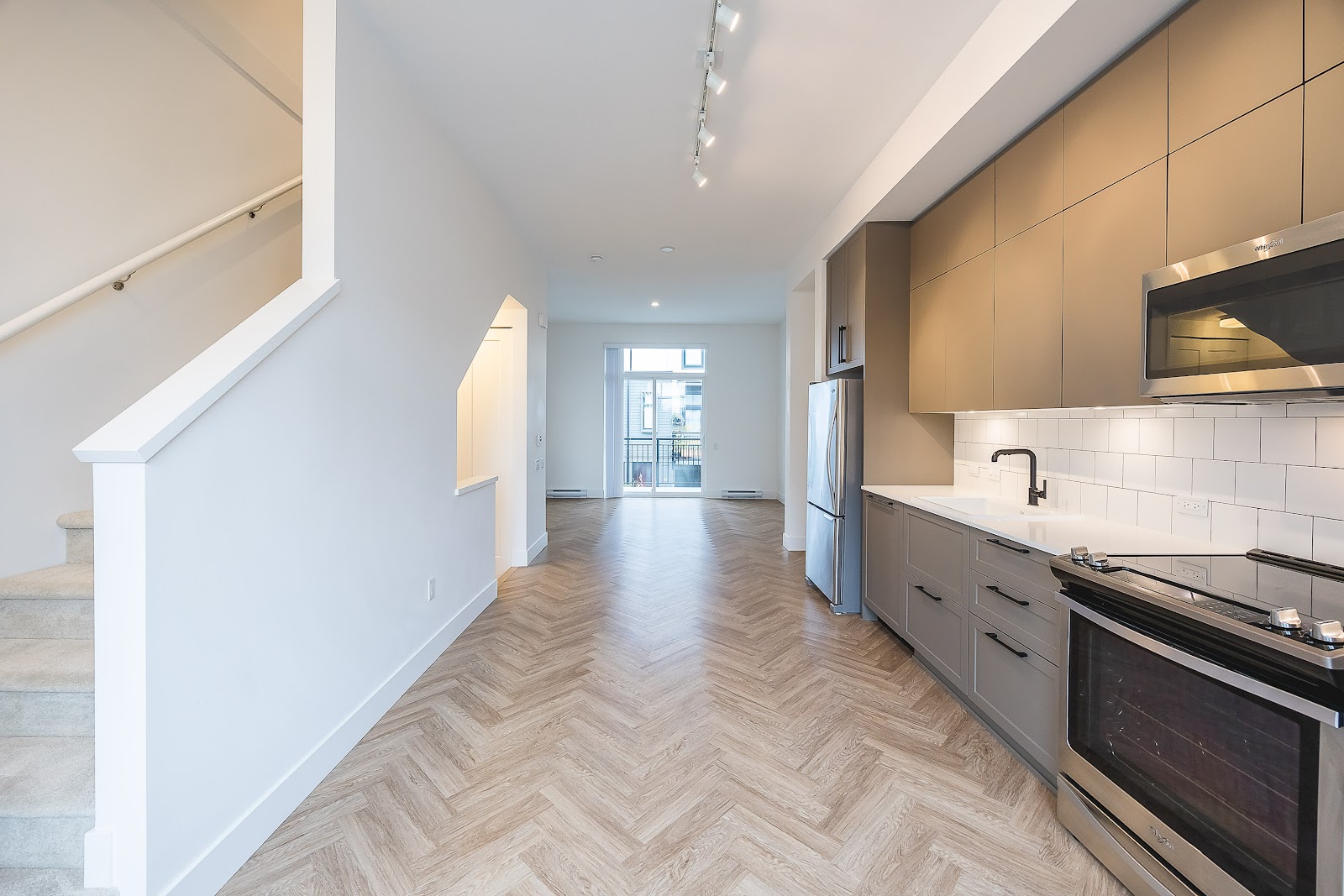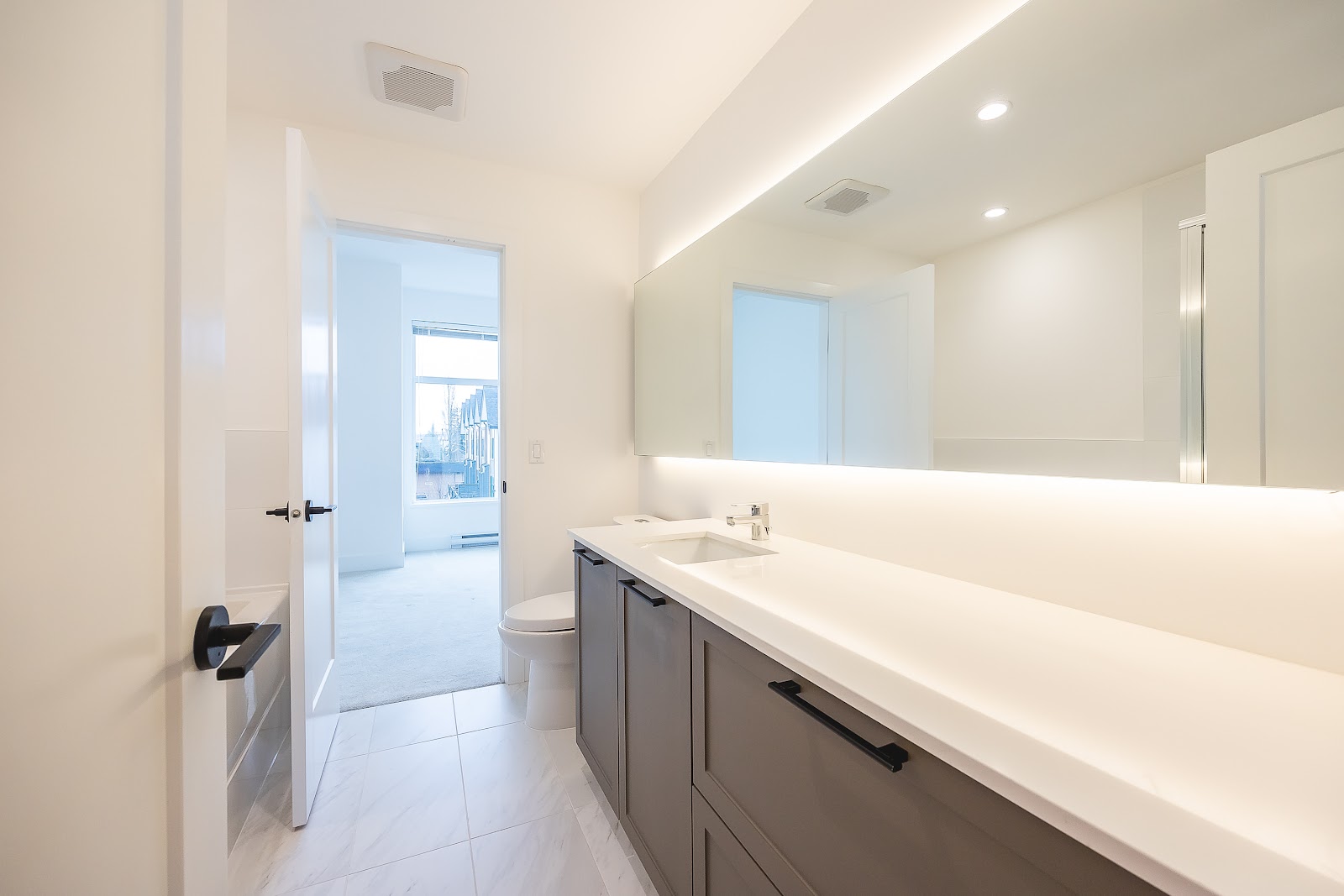For the kitchen, we're ordering a custom counter height table / island, and in the centre of the room we're adding a white tulip table, plus a custom built shelving unit in the inset wall beside the fridge. Then, for the living room... we'll be using most of our current furniture, but adding shelves around our white Ikea Hemnes TV unit. We're also working with an interior designer to help pull it all together, and make our home, feel like a home. Can not wait!
The upstairs has two bedrooms, and a jack & jill bathroom. For the main bedroom, I'd like to go for a more lux feel and wallpaper our ensuite bathroom a lovely warm grey textured textile, and we've purchased a gorgeous white velvet tufted bed frame. Yay! Then our second bedroom (which overlooks historic downtown) will be used as an office. I'm thinking of going for a slight cape cod feel with a gallery wall, touches of jute, and pops of navy. And while our main floor has 10 foot ceilings, our upstairs has 9 foot ceilings which still feels really lovely & open.
Then finally, we've zipped back down to the first floor / entrance way. We have a bathroom & shower on that floor too, along with our laundry room and garage. We hope to finish the garage and add a mini gym as well as a storage system. Basically, there are a lot of projects we want to undertake over the next year, and I'm sure it will take time. Honestly, no rush! And after that, I don't want to move for a really, really, long time. Haha! ;)












1 comment
Love seeing these snapshots - and cannot wait to see how it all comes together (particularly in person during our visit this summer! Much to chat about on our Skype call shortly ;))
ReplyDeletexox,
Cee